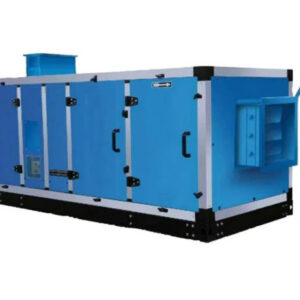Air Handling Units Explained
Air handling units, which usually have the acronym of A.H.U are found in medium to large commercial and industrial buildings.
They are usually located in the basement, on the roof or on the floors of a building. AHU’s will serve a specified area or zone within a building such as the east side, or floors 1 – 10 or perhaps a single purpose such as just the buildings toilets. Therefore, it’s very common to find multiple AHU’s around a building.
Some buildings, particularly old high rise building, will have just one large AHU, usually located on the roof. These will supply the entire building. They might not have a return duct, some older designs rely on the air just leaking out of the building. This design isn’t so common anymore in new buildings because it’s very inefficient, now its most common to have multiple smaller AHU’s supplying different zones. The buildings are also more air tight so we need to have a return duct to regulate the pressure inside the building.

So, what is the purpose of an air handling unit?
Air handling units’ condition and distribute air within a building. They take fresh ambient air from outside, clean it, heat it or cool it, maybe humidify it and then force it through some ductwork around to the designed areas within a building. Most units will have an additional duct run to then pull the used dirty air out of the rooms, back to the AHU, where a fan will discharge it back to atmosphere. Some of this return air might be recirculated back into the fresh air supply to save energy, we’ll have a look at that later in the article. Otherwise, where that isn’t possible, thermal energy can extracted and fed into the fresh air intake. Again we’ll look at that later in more detail.

